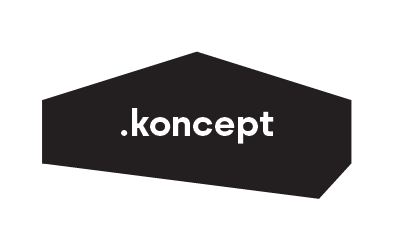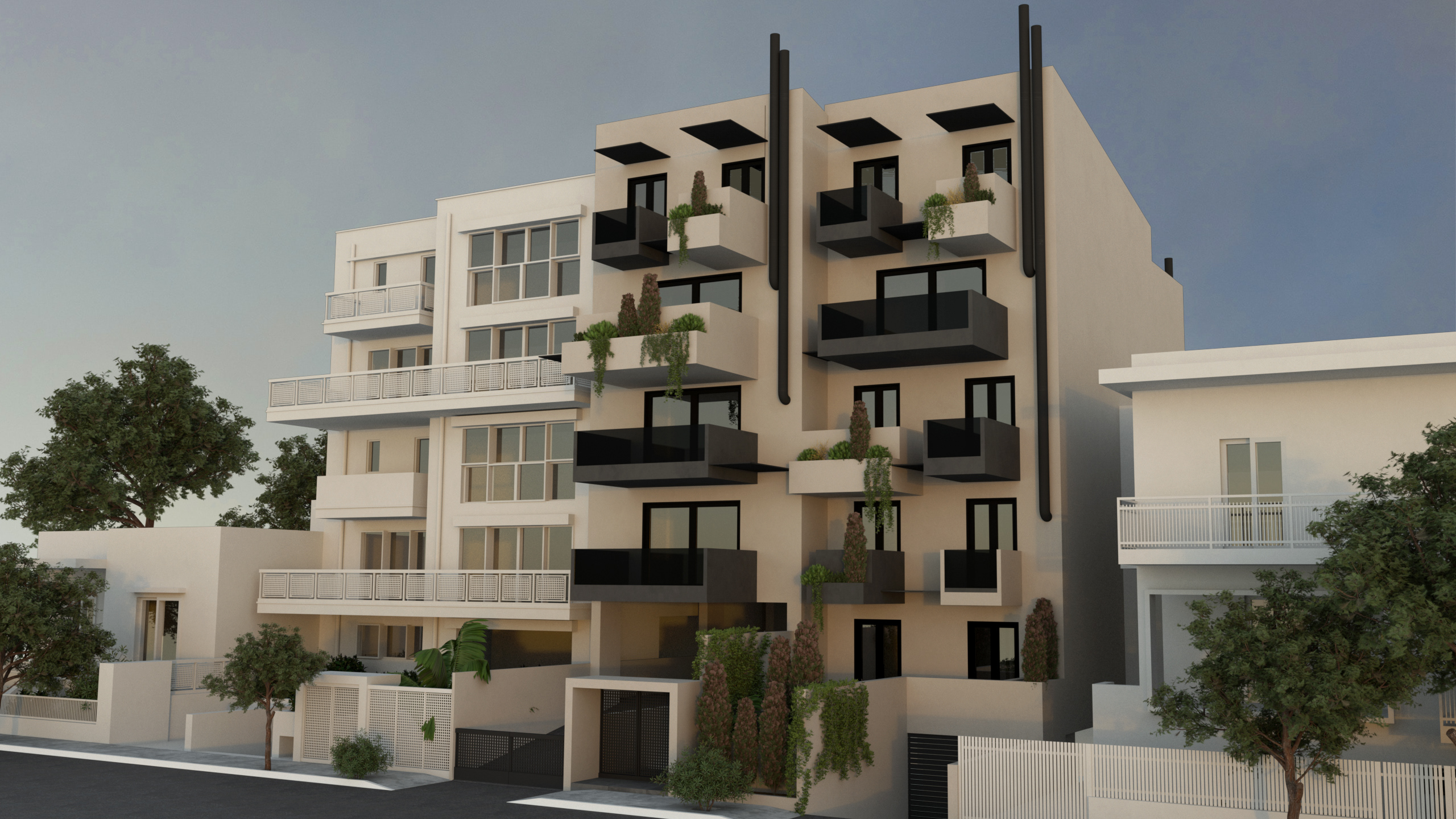Τhe objective of the design was to combine traditional cycladic architecture with a modern minimal aesthetic. Following in the steps of the traditional architectural scale, the volumes of the structures are divided to resemble traditional Andros cells, connecting with the surroundings and oriented in a way that every space, interior and exterior, takes advatntage of the endless views. Privacy for every house was the main design tool for the complex that is accomplished in combination with the natural slope of the land. In continuance, the interior spaces are divided according to the different uses, providing privacy within each home. With natural and local materials the buildings integrate with the environment creating an open dialogue between structure and nature.






